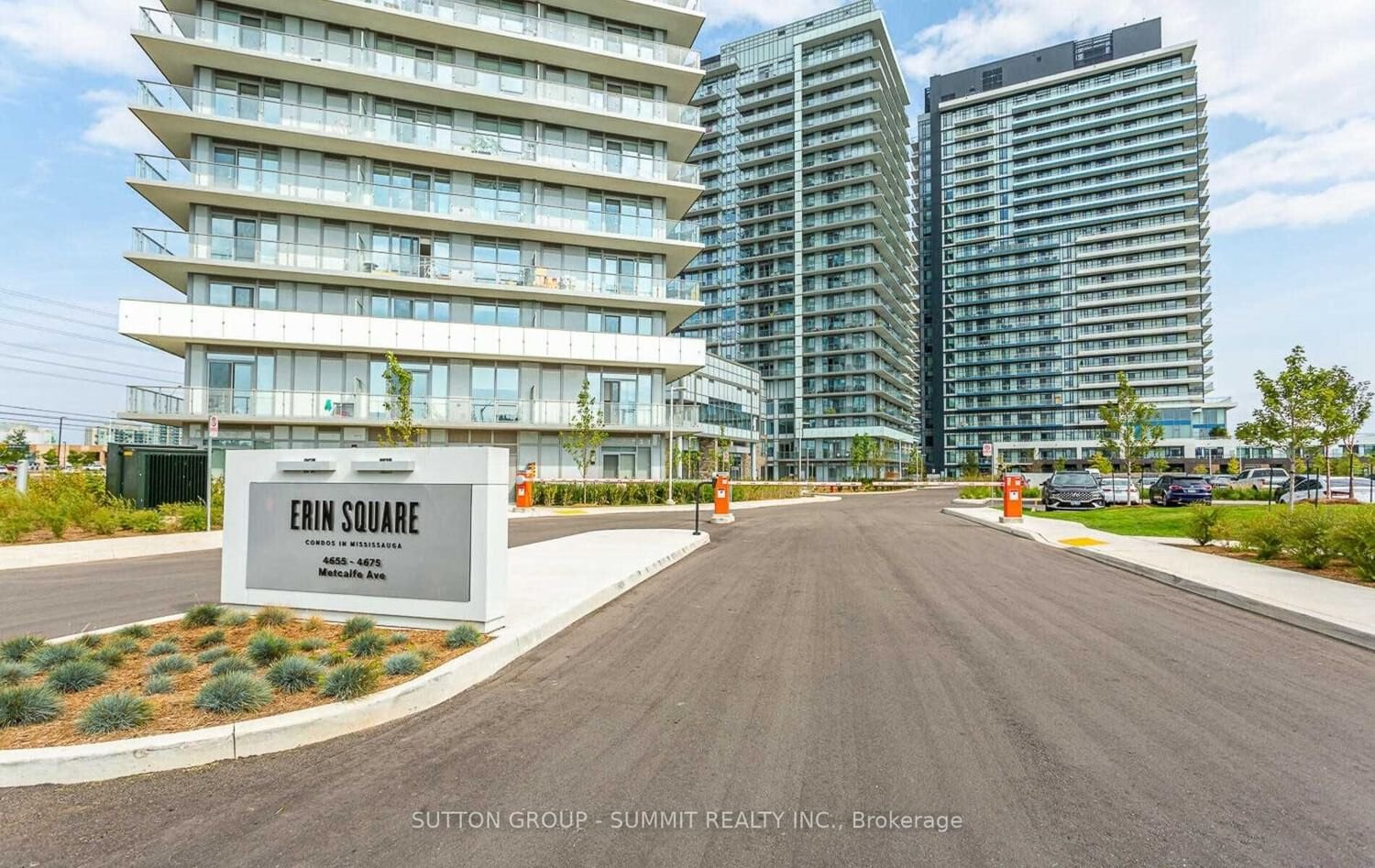$3,299 / Month
$*,*** / Month
2+1-Bed
2-Bath
900-999 Sq. ft
Listed on 11/4/23
Listed by SUTTON GROUP - SUMMIT REALTY INC.
This Stunning 945 Sq.Ft Corner Unit 2 Bed + Den, Wrap Around Balcony With Southwest Views! At Prime Location Within Walking Distance To Erin Mill Town Centre And Credit Valley Hospital. Open Concept Layout With 9' Ceiling Upgraded Kitchen, Ss Appliances, Quartz Countertop, Bbq. 2 Full Baths With Tub And Stand Up Shower, Close To Highways, Mall, Hospital, Banks, Library, Schools, Restaurants, Groceries, Parks.
Stainless-Steel Fridge, Stove, Dishwasher, Microwave Range Hood; Washer & Dryer, All Elf's.
To view this property's sale price history please sign in or register
| List Date | List Price | Last Status | Sold Date | Sold Price | Days on Market |
|---|---|---|---|---|---|
| XXX | XXX | XXX | XXX | XXX | XXX |
| XXX | XXX | XXX | XXX | XXX | XXX |
| XXX | XXX | XXX | XXX | XXX | XXX |
W7274004
Condo Apt, Apartment
900-999
6
2+1
2
1
Underground
1
Owned
New
Central Air
N
Concrete
N
Forced Air
N
Open
Y
PSCC
1123
Sw
Owned
327
Restrict
Goldview Property Management
5
Y
Y
Y
Concierge, Gym, Party/Meeting Room, Rooftop Deck/Garden, Visitor Parking
